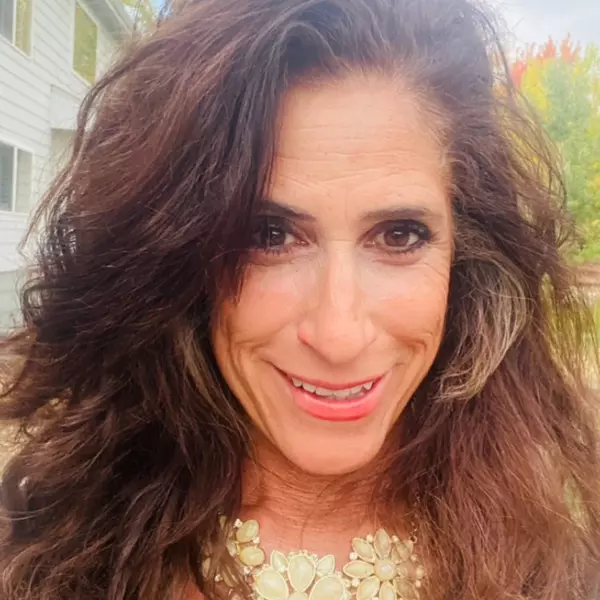46 Golden Eagle RD Greenwood Village, CO 80121

UPDATED:
Key Details
Property Type Single Family Home
Sub Type Single Family Residence
Listing Status Active
Purchase Type For Sale
Square Footage 5,147 sqft
Price per Sqft $504
Subdivision The Preserve At Greenwood Village
MLS Listing ID 4846303
Bedrooms 5
Full Baths 1
Half Baths 1
Three Quarter Bath 2
Condo Fees $1,620
HOA Fees $1,620/qua
HOA Y/N Yes
Abv Grd Liv Area 3,133
Year Built 1998
Annual Tax Amount $9,552
Tax Year 2024
Lot Size 0.252 Acres
Acres 0.25
Property Sub-Type Single Family Residence
Source recolorado
Property Description
Experience quality living in this meticulously updated solid-brick ranch, ideally located in the sought-after Bateleur enclave community at The Preserve. This elegant home blends classic craftsmanship, refined architectural detail with today's comforts including 5 bedrooms (3 on the main level, two ensuites) and 4 bathrooms across a flowing layout.
The chef's kitchen is a true showpiece, featuring Wolf double ovens, gas cooktop, warming drawer, microwave. Two Sub-Zero refrigeration areas, Sub Zero ice maker, Miele dishwasher, two sink areas, tasteful solid surface counters, marble backsplash, walk-in pantry all golfed with custom Omega cabinetry designed perfect for both everyday living and entertaining.
The primary suite provides a serene retreat with a sitting area, spa-inspired bath, and custom walk-in closet. Thoughtful updates include Anderson windows, Lennox HVAC systems, Rheem water heaters, and a whole-home air filtration system.
Enjoy peaceful outdoor living on the covered, south-facing patio, out to a level grassed area backyard, surrounded by lush landscaping and Kichler lighting.
The Bateleur lifestyle offers low-maintenance luxury leaving more time to enjoy a welcoming clubhouse, amenities with pool/hot tub, fitness room, activities and planned social events throughout the year bringing a wonderful community together to enjoy with family, freiends. The private gated access points to the High Line Canal Trail are steps away for the community to enter and emmerse in the surrounding nature.
An exceptional home combining quality, warmth, and sophistication...close to all conveniences...move in and enjoy.
Location
State CO
County Arapahoe
Zoning Single Family Residence
Rooms
Basement Finished
Main Level Bedrooms 3
Interior
Interior Features Breakfast Bar, Built-in Features, Central Vacuum, Eat-in Kitchen, Entrance Foyer, Five Piece Bath, Granite Counters, High Ceilings, High Speed Internet, Kitchen Island, No Stairs, Open Floorplan, Pantry, Primary Suite, Smoke Free, Sound System, Vaulted Ceiling(s), Walk-In Closet(s)
Heating Forced Air
Cooling Central Air
Flooring Carpet, Tile, Wood
Fireplaces Number 1
Fireplaces Type Family Room, Gas
Equipment Air Purifier
Fireplace Y
Appliance Convection Oven, Cooktop, Dishwasher, Disposal, Double Oven, Down Draft, Gas Water Heater, Humidifier, Microwave, Refrigerator, Self Cleaning Oven, Sump Pump, Warming Drawer
Laundry Sink
Exterior
Exterior Feature Garden, Lighting, Private Yard
Parking Features Concrete, Dry Walled, Finished Garage, Floor Coating, Lighted, Oversized
Garage Spaces 2.0
Fence Partial
Utilities Available Cable Available, Electricity Connected, Natural Gas Connected, Phone Available
Roof Type Concrete
Total Parking Spaces 2
Garage Yes
Building
Lot Description Cul-De-Sac, Greenbelt, Landscaped, Level, Many Trees, Near Public Transit, Open Space, Secluded, Sprinklers In Front, Sprinklers In Rear
Foundation Structural
Sewer Public Sewer
Water Public
Level or Stories One
Structure Type Brick
Schools
Elementary Schools Greenwood
Middle Schools West
High Schools Cherry Creek
School District Cherry Creek 5
Others
Senior Community No
Ownership Agent Owner
Acceptable Financing Cash, Conventional
Listing Terms Cash, Conventional
Special Listing Condition None

6455 S. Yosemite St., Suite 500 Greenwood Village, CO 80111 USA
GET MORE INFORMATION




